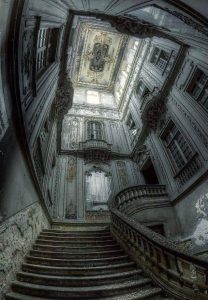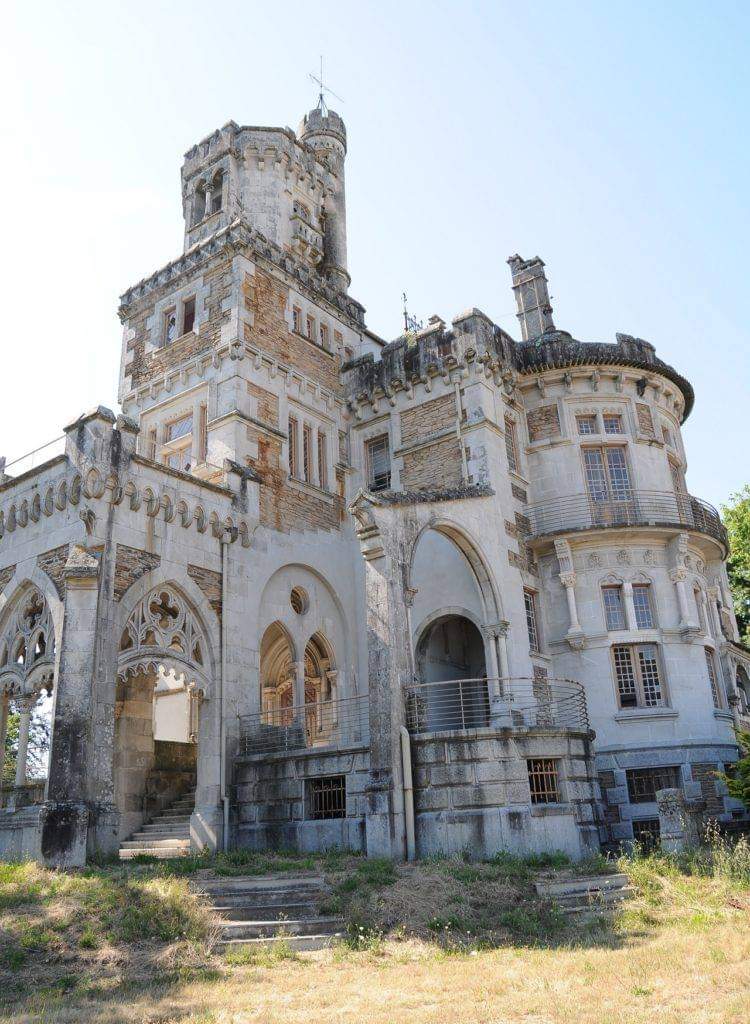Castle of Palmeira

The Castle of D. Chica, also referred to as
Castle of Palmeira, Casa da Chica or Palace of D. Chica
, is located in the parish of Palmeira, municipality of Braga, district of the same name, in Portugal.
Story
Its construction began in 1915, at the initiative of
Francisca Peixoto de Sousa
, born in Brazil, who ordered many of the tree species currently found in the surrounding forest to come from her country.
The works were interrupted in 1919, when Francisca separated from her husband. Throughout its history, it changed ownership several times, dragging on the works for decades, only being completed in 1991, adapted to a restaurant and bar. It was approved as a Property of Public Interest by Order of February 20, 1985.

Currently, the property is in a
state of abandonment and degradation
, after going through a legal dispute regarding its ownership, involving several entities.
The legal dispute
Having been acquired by the Parish Council of Palmeira, in 1990, for around 95 thousand Euros, the municipality leased it under contract to a tourism company, IPALTUR. This, in turn, carried out improvements, adapting the premises of the property to the leisure area, with bar, disco, restaurant and meeting and congress rooms. With the “agreement” of the local authority, IPALTUR mortgaged the property for 750 thousand Euros with Caixa Geral de Depósitos. Under the agreement, for ten years the autarchy would not receive rents.
The property was purchased in 2010 by a real estate entrepreneur who sold it again in 2019 to US brothers for an event venue
Characteristics
The building consists of four floors. It is developed in a game of very accentuated volumes and is characterized by a
wide variety of materials and languages,
mixing popular and erudite references, in an extravagant eclecticism where neo-Gothic,
neo-Arab and “rustic” styles are mixed.
Isolated, the volumes have their own image and establish connections through some bridges (materials and decorative elements). The analysis of construction details highlights the importance given to the image, in detriment of a construction method.
The windows are indifferently made of wood or iron, or even made with the two materials, making it difficult to know if they follow a project for the execution of the work or if, initially defined by the image by the architect Korrodi, the construction solution would be left to the different artists / artisans who made them. Iron is also used in the railing, in the crown of the roof and in the weathervane.
The repetition of the “ivy leaf” as a decorative element, simultaneously in the design of the iron railings and in some marble moldings, coexists with the application of different floral motifs, in the capitals of the different colonnades and with the geometrized rosettes, in the arch closings warheads.
The tiles are “signed” by the designer. Colored in green, they intend to integrate into the landscape that the rest of the building refuses.
The surrounding forest is characterized by exotic vegetation (Brazilian almond, pau-santo, Brazilian pine, palm, eucalyptus, japoneiras and others) and many national varieties (oak, plane trees, cedars, maritime pine, chestnut, willow, mimosas, cork oaks and others) with winding paths.

